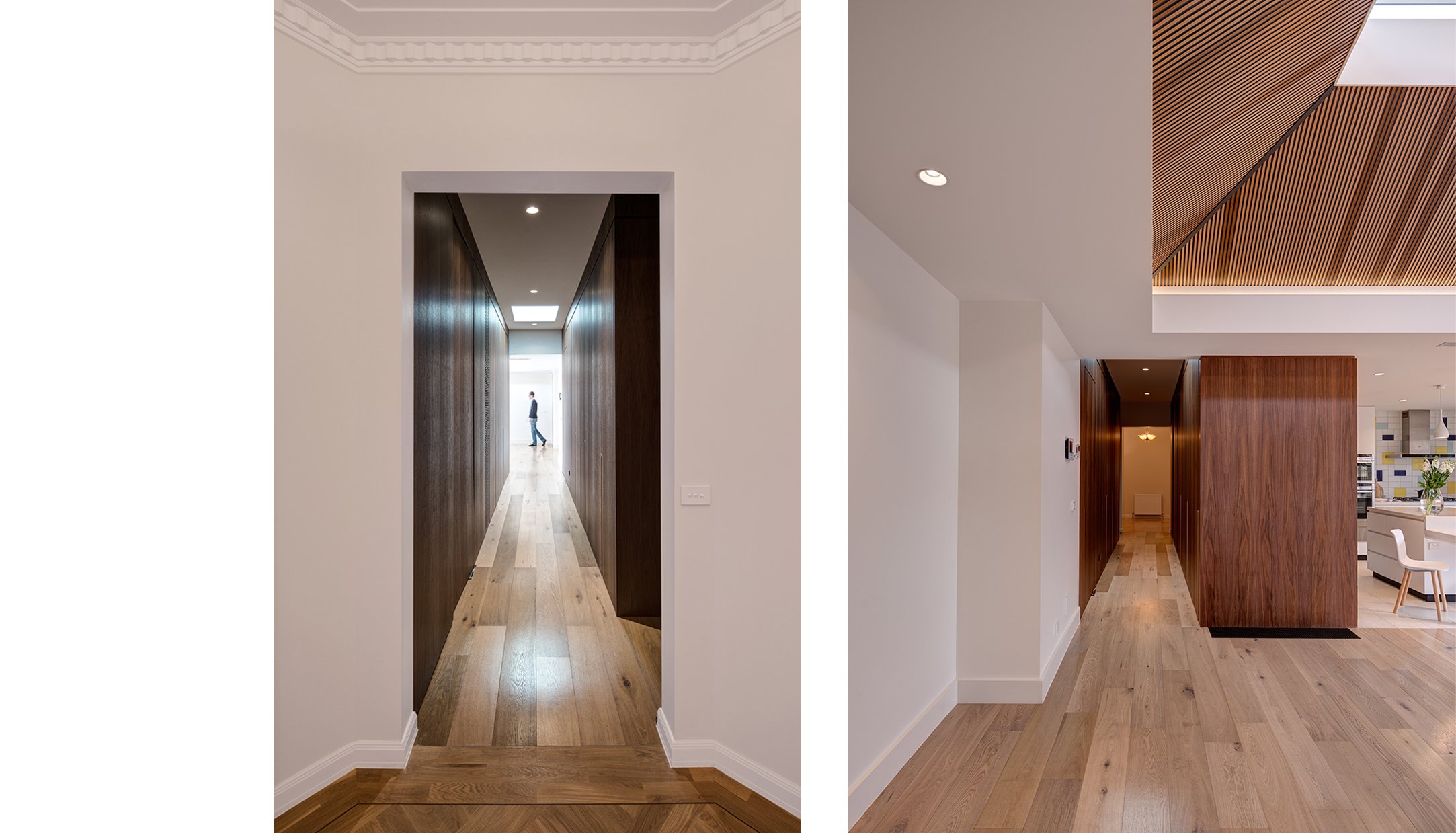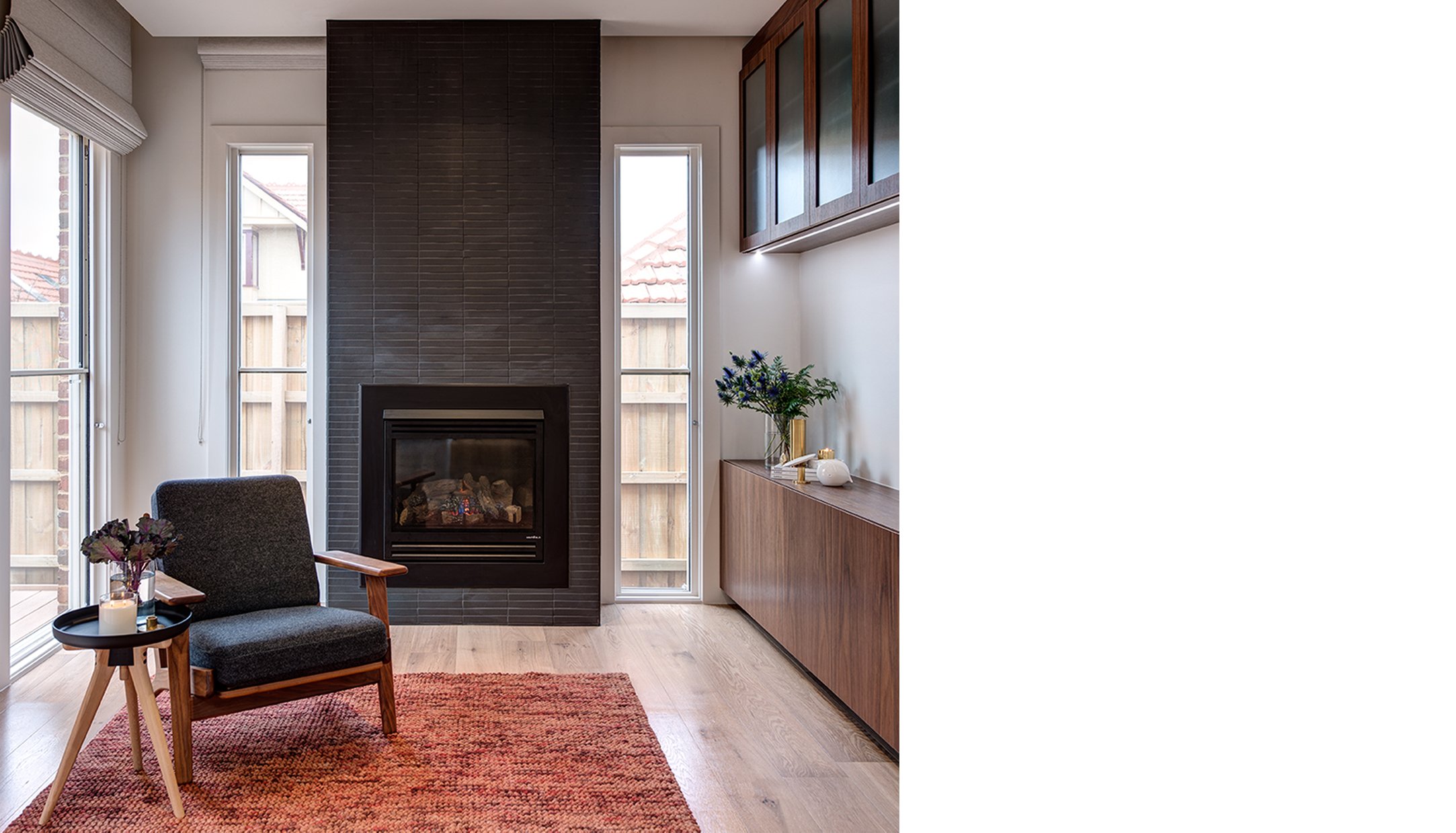Heritage inter-war extension
Clerestory house focused on the re-imagining of an inter-war home as both a downsize for a retired couple and a multi-generational home for additional members of the family. Externally the project repaired and refurbished the tiled roof, clinker brick façade and chimney of the existing building while replacing original window joinery to a matched detail. New wrought iron gates were designed based on the motif of the original 1930’s ironwork.





A full height walnut veneered hallway joins the original octagonal entry vestibule to the new clerestory topped open plan living and dining space, which centres the new home and provides a large light filled area to enjoy with extended family. A small snug off the main living spaces serves as a small intimate retreat for the couple day to day.

-
https://www.jaimediazberrio.com/
-
https://www.instagram.com/smartbuildingconcepts


