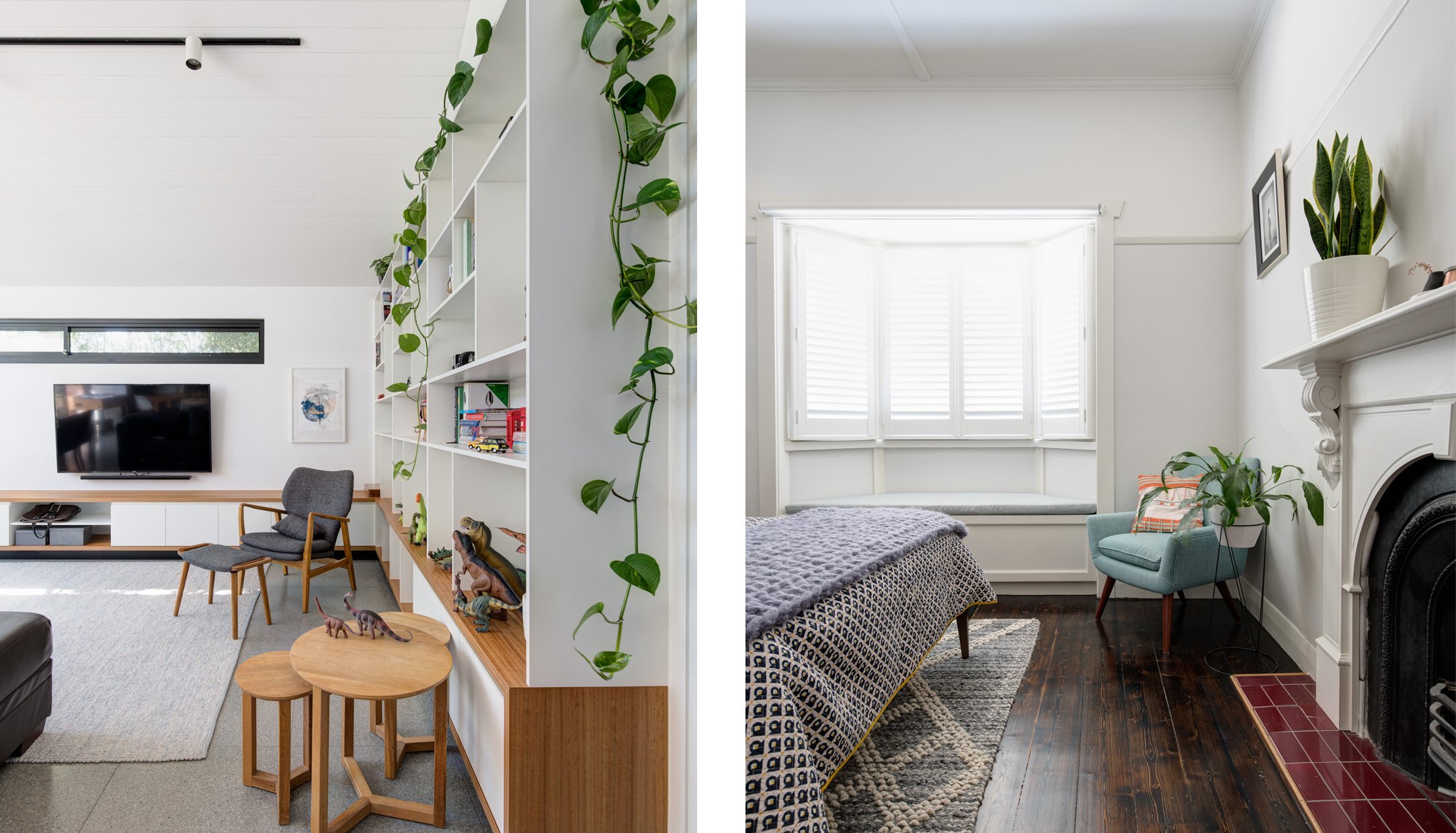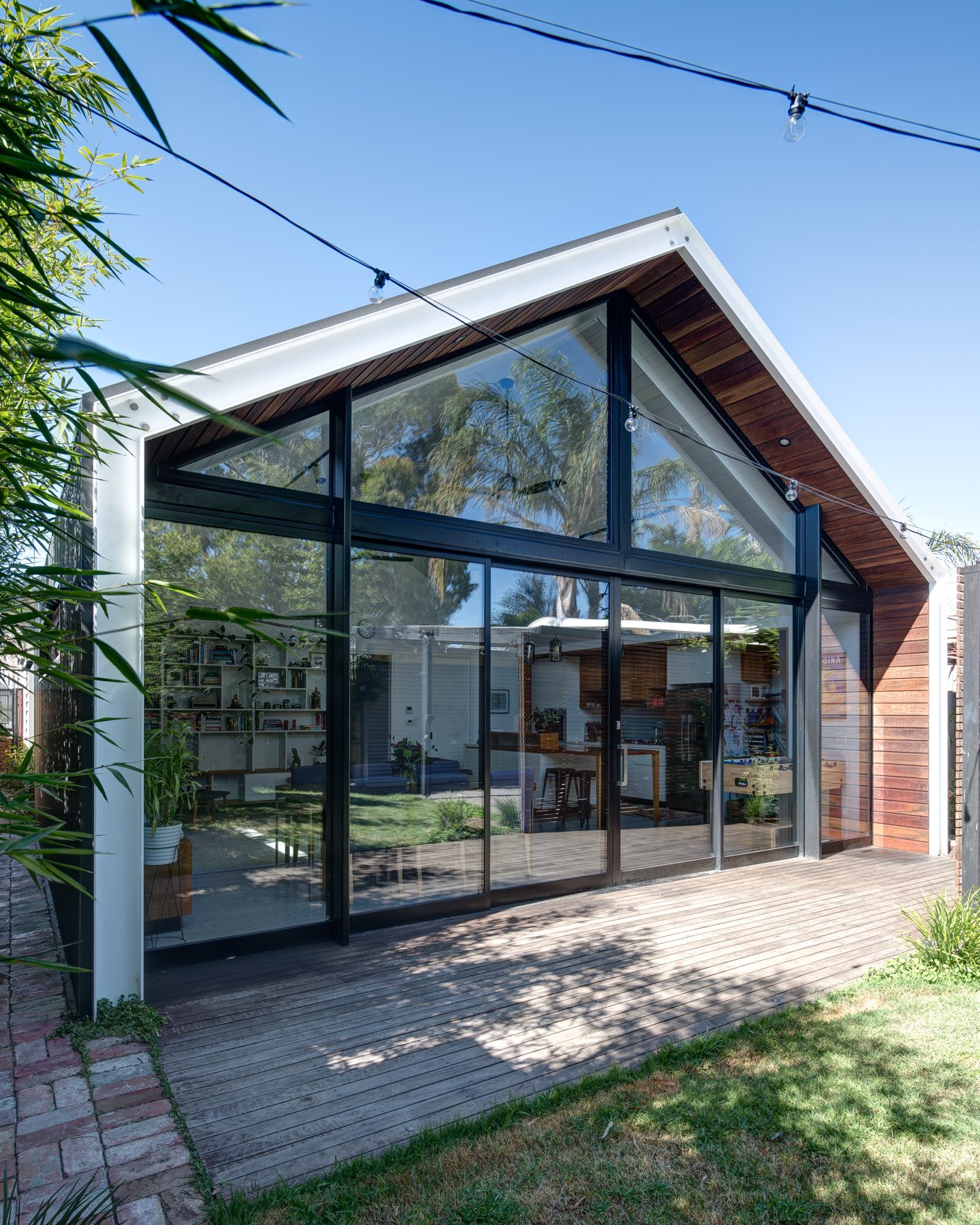Drenched in dappled light
The brief for this project was to modernize a simple but elegant California Bungalow, slipping into its second century, to meet the needs of a young family.
Key to our approach was a desire to respect the plan form and volumetric arrangement of the original building, to ensure it maintained what was a graceful reading from the street.
To this end we retained the original gable ended form to the rear of the building, inserting a modern, yet proportionally matched pavilion wing to the rear. The new pavilion connects to the original house by way of another smaller yet proportionally identical volume, that serves almost like a shadowline, to clearly scribe old from new. A small outrigger element in masonry projects from the side of the pavilion providing service spaces, evoking the retained original chimney, the only masonry element of the original dwelling. This scribing let us to treat old and new sympathetically, with differing but related languages, allowing us to retain the character and features of the largely intact Edwardian original, while the pavilion interior presents in a more contemporary way.
The site has a beautiful northern aspect with a lane to the north and some established trees providing a foil to the sky. In designing the northern façade we opened the gable end, sliding an entirely glass façade line back into the building to form a shroud to the sun, edged with an expressed and carefully detailed structural steel portal. This results in the tall new living spaces behind the north façade getting drenched in a dappled winter light as the sun filters through the trees.
-
https://www.jaimediazberrio.com/
-






